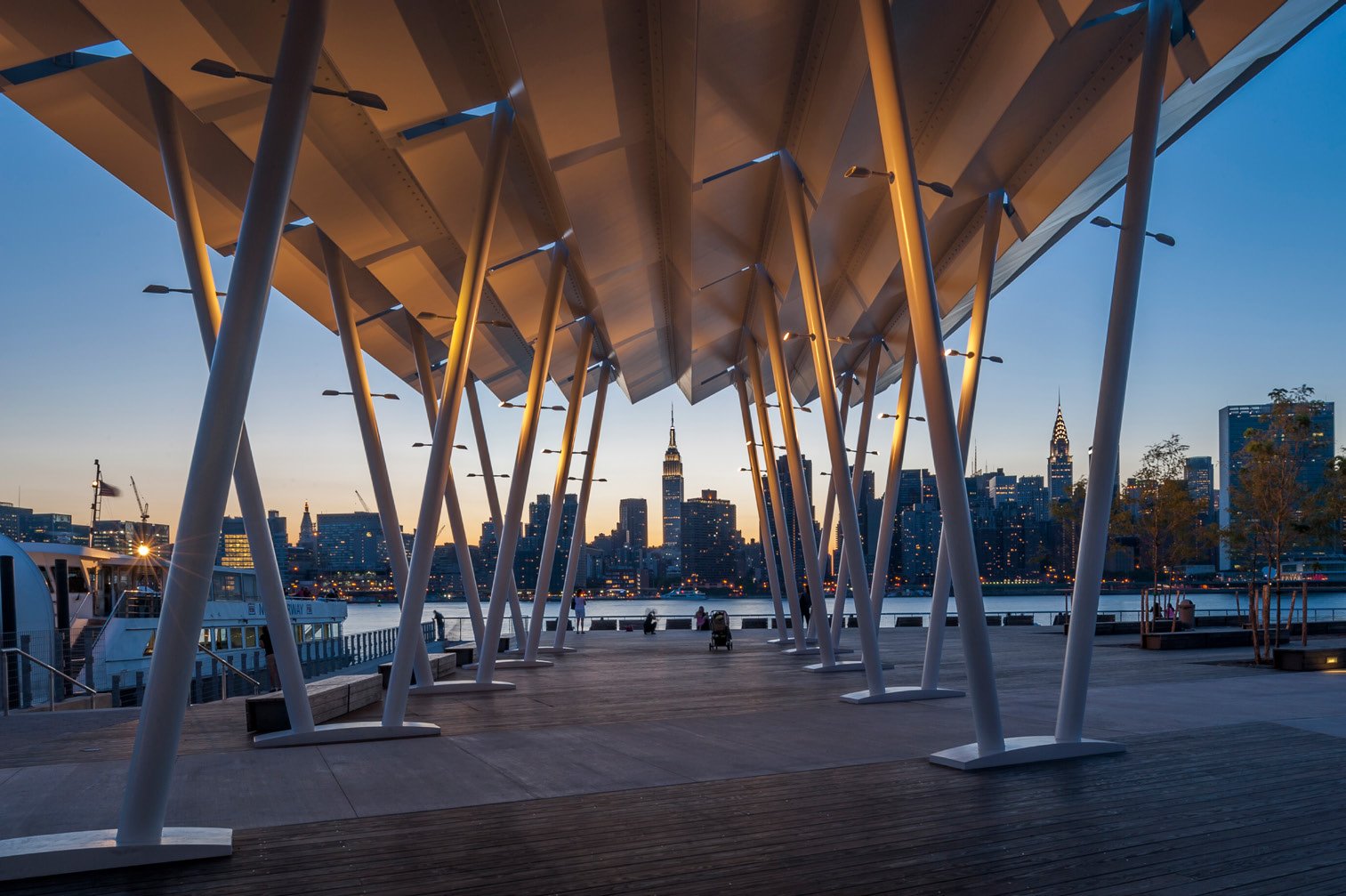Weiss/Manfredi
PROJECT NAME(S)
Hunter’s Point South Waterfront Park / The West Conservatory at Longwood Gardens
PRACTICE LOCATION
New York, NY
PROJECT LOCATION(S)
Long Island City, NY / Kennett Square, PA
COMPLETION DATE(S)
2018 / 2024
The Porch: Urban, Aquatic, and Crystaline
Our work focuses on creating liminal spaces that mediate boundaries: public and private, inside and outside, architecture and landscape, intimate and generous. The nature of the porch in its broadest definition is where thresholds and interfaces create new opportunities for environmental and social resilience. The trio of porches presented above and below the pleats of this installation are envisioned as a Leporello, an unfolding book that includes reflections of drawings and images to reveal the porch’s capacity to catalyze new forms of public engagement.
At Hunter’s Point South Waterfront Park, two porches – one urban and one aquatic – are distinct destinations within the park. The Urban Porch frames views of the river and the urban horizon of Manhattan, offering shade during the day and shelter for passengers of the East River Ferry. The pleated roof gives focus to planned and spontaneous gatherings while collecting water and solar energy for the park’s irrigation and lighting. The Aquatic Porch, a cantilevered belvedere hovering above the East River, welcomes moments of contemplation and recreation, sheltering both people and aquatic life along its wetland waterfront walk.
The Longwood Gardens Conservatory translates the legacy of the glass house into a Crystalline Porch that hovers over waters that connect outside and inside. The Conservatory’s glass structure is a living, breathing building, with climate activated walls and roof panels that shelter a Mediterranean garden collection. Earth ducts bring temperate air into the Conservatory, stormwater is collected in the glass pleats, and the botanic wonders inside offer a place of respite and connections to nature.
Marion Weiss and Michael A. Manfredi
Il portico: Urbano, acquatico e cristallino
Il nostro lavoro si concentra sulla creazione di spazi liminari che mediano i confini: pubblico e privato, interno ed esterno, architettura e paesaggio, intimo e generoso. La natura del portico, nella sua definizione più ampia, è il luogo in cui le soglie e le interfacce creano nuove opportunità per la resilienza ambientale e sociale. Il trio di portici presentato sopra e sotto le pieghe di questa installazione è immaginato come un Leporello, un libro in divenire che include riflessioni di disegni e immagini per rivelare la capacità del portico di catalizzare nuove forme di impegno pubblico.
All'Hunter's Point South Waterfront Park, due portici - uno urbano e uno acquatico - sono destinazioni distinte all'interno del parco. L'Urban Porch incornicia la vista sul fiume e sull'orizzonte urbano di Manhattan, offrendo ombra durante il giorno e riparo ai passeggeri dell'East River Ferry. Il tetto plissettato dà risalto agli incontri pianificati e spontanei, raccogliendo al contempo acqua ed energia solare per l'irrigazione e l'illuminazione del parco. L'Aquatic Porch, un belvedere a sbalzo sull'East River, accoglie momenti di contemplazione e di svago, riparando sia le persone che la vita acquatica lungo la passeggiata sul lungofiume.
Il Conservatorio di Longwood Gardens traduce l'eredità della casa di vetro in un Portico cristallino che si libra sulle acque che collegano l'esterno e l'interno. La struttura in vetro del Conservatorio è un edificio che vive e respira, con pareti e pannelli del tetto attivati dal clima che proteggono una collezione di giardini mediterranei. I condotti di terra portano l'aria temperata nel Conservatorio, l'acqua piovana viene raccolta nelle pieghe del vetro e le meraviglie botaniche all'interno offrono un luogo di riposo e di connessione con la natura.
Marion Weiss and Michael A. Manfredi


