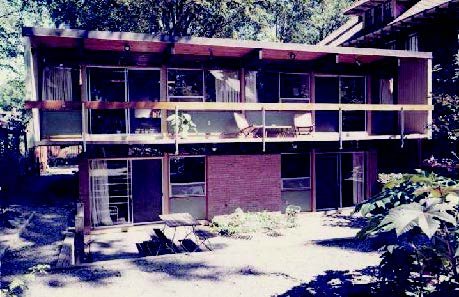Coles House Project
PRACTICE LOCATION
Buffalo, New York
PROJECT LOCATION(S)
Buffalo, New York
COMPLETION DATE(S)
Year established - 2024
This installation sets three elements in relation to one another: a blank facade, a rear porch gathering, and the context that sets them up.
Visual access is denied with a film that obscures the image while looking straight on. It is only when a viewer moves around that the rear gathering is revealed, along with the drawings of the parkway turned highway loop around the perimeter.
The porches of neighboring houses along this street face a highway. Once a broad tree-lined street, designed by Frederick Law Olmsted as part of a unique interconnected system throughout the city, the parkway was paved over in the 1960s, a part of the city’s segregationist and auto-oriented infrastructure.
In 1961, Robert Traynham Coles, a black architect, designed his own home and studio; and in anticipation of the highway, turned the house’s back - a blank brick wall - to the street, orienting its porch to the backyard.
This project is an analog both to the house and to the formation of the Coles House Project (CHP), a non-profit organization that now stewards the House and Studio and acts as an agent for change in the communities it touches.
We are not a house museum; we are not merely preserving a house or the memory of an individual. We bring publics - neighbors, gardeners, organizers, architects, planners, and more - in, and discuss new imaginaries for the community and the neighborhood, and advocate for an equitable future.
L'installazione mette in relazione tre elementi: una facciata vuota, un portico posteriore che si raccoglie e il contesto che li costituisce.
L'accesso visivo è negato da una pellicola che oscura l'immagine quando si guarda dritto. È solo quando lo spettatore si sposta che si scopre l'aggregazione posteriore, insieme ai disegni del viale trasformato in anello autostradale lungo il perimetro.
I portici delle case vicine lungo questa strada si affacciano sull'autostrada. Un tempo un'ampia strada alberata, progettata da Frederick Law Olmsted come parte di un sistema unico di interconnessione in tutta la città, la parkway è stata asfaltata negli anni Sessanta, come parte dell'infrastruttura segregazionista e orientata alle automobili della città.
Nel 1961 Robert Traynham Coles, un architetto nero, progettò la propria casa e il proprio studio e, in previsione dell'autostrada, rivolse il retro della casa - una parete di mattoni vuota - verso la strada, orientando il portico verso il cortile.
Questo progetto è un'analogia sia con la casa che con la formazione del Coles House Project (CHP), un'organizzazione no-profit che oggi gestisce la casa e lo studio e agisce come agente di cambiamento nelle comunità che tocca.
Non siamo una casa museo; non ci limitiamo a conservare una casa o la memoria di un individuo. Portiamo il pubblico - vicini, giardinieri, organizzatori, architetti, pianificatori e altri ancora - a discutere nuovi immaginari per la comunità e il quartiere e a sostenere un futuro equo.



