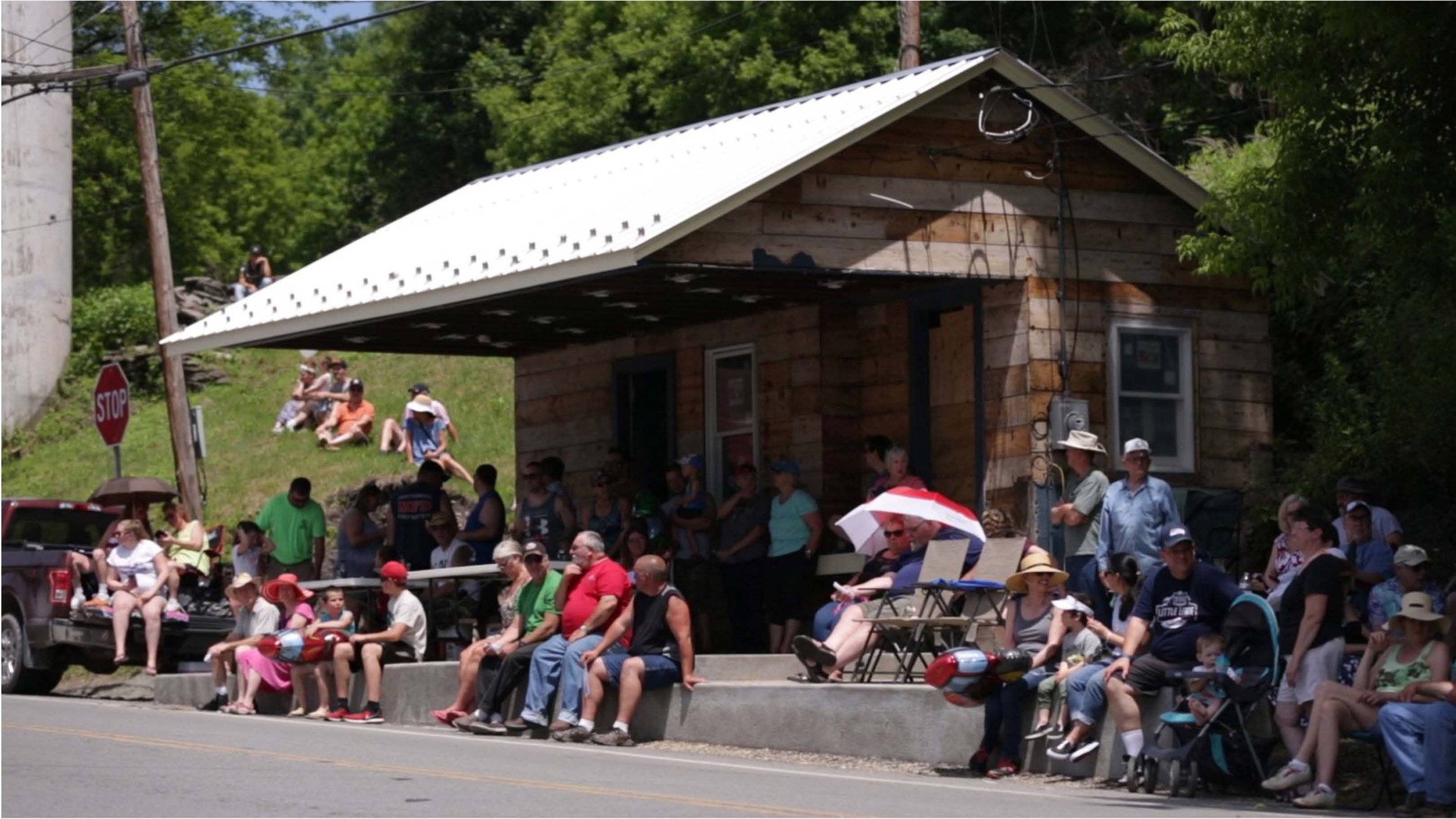Chibbernoonie
PROJECT NAME
Agrün Apiary
PRACTICE LOCATION
New York, NY
PROJECT LOCATION(S)
Somerset, NJ
COMPLETION DATE(S)
2017–2025
The Agrün Apiary, located on a farm in central New Jersey, is both architecture and agriculture. Built on raised timber-framed platforms that reuse 18th-century Dutch stone foundations, the structures are elevated above the 50- and 100-year flood lines, providing the farm’s bee colonies with refuge from rising waters.
For the human occupants of Agrün Farm, the Apiary serves as a platform that anchors and organizes activity while maintaining an open-ended character. It is a site of indeterminacy and exchange—between species, rituals, and timescales. On this porch-like structure, the construction of the Apiary itself continues: designer-builders carve wood joints; others dry herbs and gather seeds; bees dance, defend, and orient.
The project also functions as a pedagogical apparatus. It emerges from—and gives rise to—an ongoing series of workshops on building and farming. Agrün is not built once; it is built again and again.
The Agrün Apiary drawdel—a hybrid of drawing and model—rehearses this condition by simultaneously imagining past iterations and future configurations. Like the built project, the drawdel resists resolution in both form and content. It operates as a record of previous versions and as a projection of future possibilities, all while reinforcing the concept of the Apiary as an active platform for learning, building, and gathering.
The Agrün Apiary, in its many forms, was designed and built by Owen Nichols, Gus Crain, Kyle Ku, Marc Mascarello, and Clara Syme.
L'apiario Agrün, situato in una fattoria nel New Jersey centrale, è sia architettura che agricoltura. Costruito su piattaforme rialzate con struttura in legno che riutilizzano le fondamenta in pietra olandese del XVIII secolo, le strutture sono elevate al di sopra delle linee di inondazione cinquantennale e centenaria, offrendo alle colonie di api della fattoria un rifugio dall'innalzamento delle acque.
Per gli occupanti umani della fattoria Agrün, l'apiario funge da piattaforma che ancorano e organizzano le attività, pur mantenendo un carattere aperto. È un luogo di indeterminazione e di scambio tra specie, rituali e tempi. Su questa struttura simile a un portico, continua la costruzione dell'Apiario stesso: i progettisti-costruttori intagliano le giunture del legno; altri essiccano erbe e raccolgono semi; le api danzano, si difendono e si orientano.
Il progetto funziona anche come apparato pedagogico. Emerge da - e dà origine a - una serie continua di workshop sulla costruzione e l'agricoltura. Agrün non viene costruito una volta sola, ma viene costruito ancora e ancora.
Il drawdel di Agrün Apiary - un ibrido tra disegno e modello - prova questa condizione immaginando contemporaneamente iterazioni passate e configurazioni future. Come il progetto costruito, il drawdel resiste alla risoluzione sia nella forma che nel contenuto. Funziona come una registrazione di versioni precedenti e come una proiezione di possibilità future, rafforzando al contempo il concetto di Apiario come piattaforma attiva per l'apprendimento, la costruzione e l'aggregazione.
L'Apiario Agrün, nelle sue diverse forme, è stato progettato e costruito da Owen Nichols, Gus Crain, Kyle Ku, Marc Mascarello e Clara Syme.


