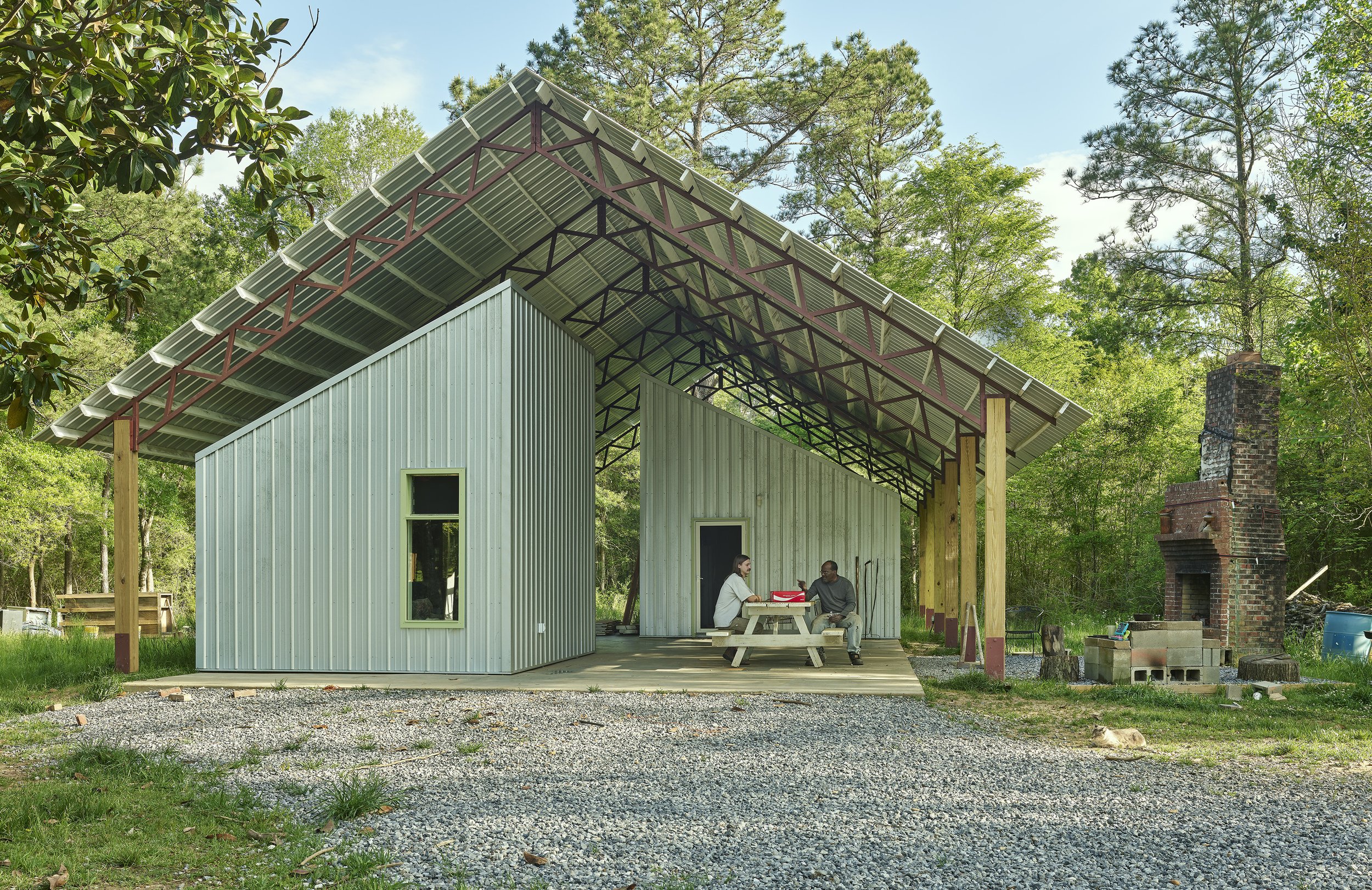Auburn University’s Rural Studio
PROJECT NAME
Rev. Walker's Home
PRACTICE LOCATION
Newbern, Alabama
PROJECT LOCATION(S)
Newbern, AL
COMPLETION DATE(S)
2021
Rural Studio is an off-campus design-build program, rooted in Hale County, Alabama, and part of the School of Architecture, Planning and Landscape Architecture at Auburn University. Our core mission is educating architecture students, coupled with exploring sustainable, healthful rural living through both housing and the vital systems we foster to ensure our communities thrive. We are committed to cultivating students who are both local architects and citizens of the world.
Reginald “Reggie” Levi Walker grew up in Newbern with his extended family. The site of his home belonged to his grandparents. At 18, Reggie moved away, first serving in the United States Army for four years and then becoming a preacher. After traveling the country for 40 years, Reggie returned to Newbern, to live on his family’s land. He intended to tear down, and then rebuild, his family home, but sustained a shoulder injury and was unable to continue. That’s when Rural Studio stepped in to help.
Rev. Walker’s Home expands the porch space, inviting reflection and imagination. The post-frame structure’s enveloping porch adds space to the home, creating a threshold that blurs the boundaries: inside and outside, private and public, reflective and social. When rural residents have resources, they often adapt and add to homes over time. This home is an open collage of smaller buildings, connected by their shelter, so additional structures can be built quickly, simply, and affordably under a robust infrastructure. This design-build strategy accommodates adverse weather: building the roof first allows phased construction over time.
Rural Studio, radicato nella contea di Hale in Alabama, è un dipartimento di progettazione e costruzione, della Scuola di Architettura, Pianificazione e Paesaggio dell'Università di Auburn. La nostra missione è formare architetti e ricercare nuove forme dell’abitare rurale, sostenibili e sane, attraverso l'edilizia abitativa e l’insieme dei sistemi atti a garantire la prosperità delle comunità.
Ci impegniamo a ‘coltivare’ studenti che siano architetti locali e cittadini del mondo. Reginald "Reggie" Levi Walker è nato e cresciuto a Newbern in una famiglia allargata. All’età di 18 anni si trasferisce prestando servizio nell'esercito e successivamente viaggia nel paese per quaranta anni come predicatore. Reggie da qualche anno e’ tornato a Newbern per vivere nella sua terra e ricostruire la casa di famiglia. A causa di un infortunio alla spalla non è però riuscito a portare a termine il suo progetto e per questo Rural Studio gli è venuto in aiuto.
La casa del Reverendo Walker amplia il tradizionale spazio del portico, invitando alla riflessione e all'immaginazione. La struttura a telaio del porticato aggiunge spazio alla casa, creando una soglia che sfuma i confini: interno/esterno, privato/pubblico, riflessivo/sociale. Quando le comunità rurali locali hanno risorse a disposizione, spesso ampliano e adattano le abitazioni nel tempo. Questa è una casa collage fatta di piccoli edifici, collegati da un’unica copertura, che permette di aggiungere strutture rapidamente, semplicemente ed economicamente sotto un’infrastruttura solida. Questa strategia di progettazione e costruzione si adatta alle condizioni meteorologiche avverse: costruire il tetto per primo consente di espandere lo spazio abitativo incrementalmente.


